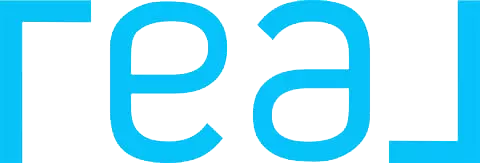$955,000
$994,900
4.0%For more information regarding the value of a property, please contact us for a free consultation.
10100 E BELL Road Scottsdale, AZ 85260
3 Beds
2.5 Baths
2,775 SqFt
Key Details
Sold Price $955,000
Property Type Townhouse
Sub Type Townhouse
Listing Status Sold
Purchase Type For Sale
Square Footage 2,775 sqft
Price per Sqft $344
Subdivision Villas Altozano Condominium
MLS Listing ID 6724765
Sold Date 02/03/25
Style Contemporary
Bedrooms 3
HOA Fees $380/mo
HOA Y/N Yes
Year Built 2015
Annual Tax Amount $3,461
Tax Year 2023
Lot Size 2,285 Sqft
Acres 0.05
Property Sub-Type Townhouse
Source Arizona Regional Multiple Listing Service (ARMLS)
Property Description
Welcome to the boutique enclave community of Villas Altozano located at the base of the McDowell Mountains. As you enter this highly desirable turnkey home with open floorplan offering first floor primary bedroom, great room with surround sound system and large tv, dining, kitchen and laundry, you will be engulfed in gorgeous views of the McDowells. The chef's kitchen includes wine fridge, stainless steel appliances, upgraded cabinetry, oversized island and built in appliances with beautiful quartz countertops. Enjoy our fabulous Arizona sunsets on your totally private patio complete with built-in bbq, firepit, TV and outdoor heater ~ perfect for entertaining. Spacious primary bedroom with en suite including custom barn door to bathroom which has double vanities and enlarged shower along with walk-in closet. Upstairs offers an amazing loft with built in desk, 2 large secondary bedrooms and full bath. Plenty of storage in this home as well as in garage! Enjoy the sparkling community pool and spa. Truly a slice of desert paradise. Welcome Home!
Location
State AZ
County Maricopa
Community Villas Altozano Condominium
Direction From 101N exit Bell Road, go east up hill. Turn left (North) at Bank of America and immediate left to gated entrance. Once through gate, proceed up to top of community. Home is at end of sidewalk.
Rooms
Other Rooms Loft, Great Room
Master Bedroom Downstairs
Den/Bedroom Plus 4
Separate Den/Office N
Interior
Interior Features High Speed Internet, Double Vanity, Master Downstairs, Breakfast Bar, 9+ Flat Ceilings, Soft Water Loop, Kitchen Island, Pantry, 3/4 Bath Master Bdrm
Heating Natural Gas
Cooling Central Air, Ceiling Fan(s)
Flooring Carpet, Tile, Wood
Fireplaces Type None
Fireplace No
Window Features Low-Emissivity Windows,Dual Pane,Vinyl Frame
Appliance Gas Cooktop, Water Purifier
SPA None
Exterior
Exterior Feature Private Street(s), Private Yard, Built-in Barbecue
Parking Features Garage Door Opener, Direct Access, Rear Vehicle Entry
Garage Spaces 2.0
Garage Description 2.0
Fence Block
Pool None
Community Features Gated, Community Spa, Community Spa Htd, Community Pool Htd, Community Pool, Biking/Walking Path
View Mountain(s)
Roof Type Tile
Porch Patio
Building
Lot Description Sprinklers In Rear, Sprinklers In Front, Desert Back, Desert Front
Story 2
Builder Name Standard Pacific
Sewer Public Sewer
Water City Water
Architectural Style Contemporary
Structure Type Private Street(s),Private Yard,Built-in Barbecue
New Construction No
Schools
Elementary Schools Copper Ridge Elementary School
Middle Schools Copper Ridge Middle School
High Schools Chaparral High School
School District Scottsdale Unified District
Others
HOA Name Villas Altozano
HOA Fee Include Roof Repair,Insurance,Sewer,Maintenance Grounds,Street Maint,Trash,Water,Roof Replacement,Maintenance Exterior
Senior Community No
Tax ID 217-13-873
Ownership Fee Simple
Acceptable Financing Cash, Conventional
Horse Property N
Listing Terms Cash, Conventional
Financing Conventional
Read Less
Want to know what your home might be worth? Contact us for a FREE valuation!

Our team is ready to help you sell your home for the highest possible price ASAP

Copyright 2025 Arizona Regional Multiple Listing Service, Inc. All rights reserved.
Bought with My Home Group Real Estate





