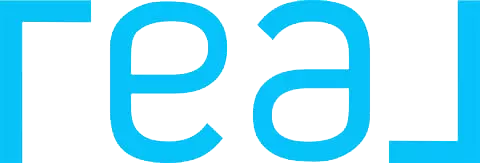$760,000
$779,900
2.6%For more information regarding the value of a property, please contact us for a free consultation.
10420 W AVALON Drive Avondale, AZ 85392
5 Beds
3.5 Baths
2,973 SqFt
Key Details
Sold Price $760,000
Property Type Single Family Home
Sub Type Single Family Residence
Listing Status Sold
Purchase Type For Sale
Square Footage 2,973 sqft
Price per Sqft $255
Subdivision Glenarm Farms 2
MLS Listing ID 6459942
Sold Date 12/15/22
Style Ranch
Bedrooms 5
HOA Y/N No
Year Built 1974
Annual Tax Amount $3,076
Tax Year 2021
Lot Size 0.615 Acres
Acres 0.61
Property Sub-Type Single Family Residence
Source Arizona Regional Multiple Listing Service (ARMLS)
Property Description
MOVE IN READY! Muti-Gen home with fantastic open floor plan - FULLY RENOVATED IN 2019. 2 master bedrooms with 3/4 en-suite. All 4 baths upgraded. New roof. Wood-like ceramic tile throughout. Updated electrical with new main panel, 5-ton Trane new in 2017, and supplemental 2-ton AC new in 2019. PEX water lines. New pool equipment. Septic leach bed and sewer lines replaced. Pebble tech pool resurfacing and deck remodel 2022. This list of improvements goes on & on! Check DOCUMENTS TAB for complete list. Huge double car carport with RV gate. Laundry room, utility room, and attached shed for storage. Beautiful, flood irrigated yard, expansive patios off the front and rear entries and multiple mature trees. Wood burning fireplace, room for an 8-10 person dining table, beautifully appointed kitch
Location
State AZ
County Maricopa
Community Glenarm Farms 2
Rooms
Other Rooms Great Room
Master Bedroom Split
Den/Bedroom Plus 5
Separate Den/Office N
Interior
Interior Features High Speed Internet, Granite Counters, No Interior Steps, Kitchen Island, 3/4 Bath Master Bdrm
Heating Electric
Cooling Central Air
Flooring Tile
Fireplaces Type 1 Fireplace, Living Room
Fireplace Yes
Window Features Dual Pane
SPA None
Exterior
Exterior Feature Private Yard
Parking Features RV Access/Parking, RV Gate
Carport Spaces 2
Fence Block
Pool Private
Amenities Available None
Roof Type Composition
Porch Patio
Private Pool Yes
Building
Lot Description Grass Front, Grass Back
Story 1
Builder Name Unknown
Sewer Septic Tank
Water City Water
Architectural Style Ranch
Structure Type Private Yard
New Construction No
Schools
Elementary Schools Pendergast Elementary School
Middle Schools Garden Lakes Elementary School
High Schools Copper Canyon High School
School District Tolleson Union High School District
Others
HOA Fee Include No Fees
Senior Community No
Tax ID 102-27-053
Ownership Fee Simple
Acceptable Financing Cash, Conventional, FHA, VA Loan
Horse Property Y
Listing Terms Cash, Conventional, FHA, VA Loan
Financing Conventional
Read Less
Want to know what your home might be worth? Contact us for a FREE valuation!

Our team is ready to help you sell your home for the highest possible price ASAP

Copyright 2025 Arizona Regional Multiple Listing Service, Inc. All rights reserved.
Bought with Real Broker





