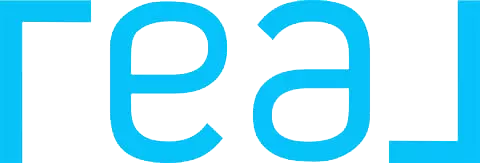$820,000
$820,000
For more information regarding the value of a property, please contact us for a free consultation.
10278 E BLANCHE Drive Scottsdale, AZ 85255
4 Beds
2 Baths
1,837 SqFt
Key Details
Sold Price $820,000
Property Type Single Family Home
Sub Type Single Family Residence
Listing Status Sold
Purchase Type For Sale
Square Footage 1,837 sqft
Price per Sqft $446
Subdivision Hoffman Property-Mcdowell Mountain Ranch
MLS Listing ID 6454565
Sold Date 09/21/22
Style Contemporary
Bedrooms 4
HOA Fees $45/qua
HOA Y/N Yes
Year Built 1999
Annual Tax Amount $3,254
Tax Year 2021
Lot Size 0.262 Acres
Acres 0.26
Property Sub-Type Single Family Residence
Source Arizona Regional Multiple Listing Service (ARMLS)
Property Description
RESORT LIVING IN SCOTTSDALE. You CAN have it all in this McDowell Mountain Ranch cul-de-sac gem. Adventure awaits out your doorstep with hiking trails, walking paths, tennis, swimming, pickle ball and more! Then relax at home in spacious, dual living areas or your backyard oasis. Oversized lot showcases resort-style saltwater heated pool, spa, fire pit and grassy play area. Use the backyard garden beds to grow/gather ingredients & grill them up on the outdoor BBQ. Settle down for a family dinner in the shade under the covered patio, with a mountain backdrop.
Countless upgrades save you $ -New Roof, Water & Pool Heater & more! Updated kitchen is the heart of the home, centrally located & open for family functionality and easy entertaining. The family room is the ideal setting for movie night with prewired surround sound. 1 BR offers French doors, providing the option for a home office. Primary suite has cathedral ceiling, private entrance to the backyard and mountain views from every window. Enjoy endless MMR amenities including 2 pools, spa, tennis, pickle ball, walking/biking paths and access to mountain biking and hiking trails in the preserve. In addition to outdoor activities, this home is close to A rated schools, dining and shopping!
Location
State AZ
County Maricopa
Community Hoffman Property-Mcdowell Mountain Ranch
Direction East on McDowell Mountain Ranch from Thompson Peak Pkwy. South on 104th Street (which curves around to become Karen). South on 102nd St. East on Blanche. House is at the top left of the cul-de-sac.
Rooms
Other Rooms Family Room
Den/Bedroom Plus 4
Separate Den/Office N
Interior
Interior Features High Speed Internet, Granite Counters, Double Vanity, Eat-in Kitchen, Breakfast Bar, No Interior Steps, Vaulted Ceiling(s), Kitchen Island, Pantry, Full Bth Master Bdrm, Separate Shwr & Tub
Heating Natural Gas
Cooling Central Air, Ceiling Fan(s), Programmable Thmstat
Flooring Carpet, Tile
Fireplaces Type Fire Pit, None
Fireplace No
Window Features Dual Pane
Appliance Electric Cooktop, Water Purifier
SPA Heated,Private
Laundry Wshr/Dry HookUp Only
Exterior
Exterior Feature Playground, Sport Court(s), Storage, Built-in Barbecue
Parking Features RV Access/Parking, RV Gate, Garage Door Opener, Direct Access
Garage Spaces 2.0
Garage Description 2.0
Fence Block
Pool Variable Speed Pump, Fenced, Heated, Private
Landscape Description Irrigation Back, Irrigation Front
Community Features Golf, Community Spa, Community Spa Htd, Community Pool Htd, Community Pool, Tennis Court(s), Playground, Biking/Walking Path
Amenities Available Clubhouse, Management, Rental OK (See Rmks)
View Mountain(s)
Roof Type Tile
Porch Covered Patio(s), Patio
Private Pool Yes
Building
Lot Description Sprinklers In Rear, Sprinklers In Front, Corner Lot, Desert Back, Desert Front, Cul-De-Sac, Grass Back, Auto Timer H2O Front, Auto Timer H2O Back, Irrigation Front, Irrigation Back
Story 1
Builder Name Woodside
Sewer Public Sewer
Water City Water
Architectural Style Contemporary
Structure Type Playground,Sport Court(s),Storage,Built-in Barbecue
New Construction No
Schools
Elementary Schools Desert Canyon Elementary
Middle Schools Desert Canyon Middle School
High Schools Desert Mountain High School
School District Scottsdale Unified District
Others
HOA Name McDowell Mtn Ranch
HOA Fee Include Maintenance Grounds
Senior Community No
Tax ID 217-65-094
Ownership Fee Simple
Acceptable Financing Cash, Conventional, FHA, VA Loan
Horse Property N
Listing Terms Cash, Conventional, FHA, VA Loan
Financing Cash
Read Less
Want to know what your home might be worth? Contact us for a FREE valuation!

Our team is ready to help you sell your home for the highest possible price ASAP

Copyright 2025 Arizona Regional Multiple Listing Service, Inc. All rights reserved.
Bought with Jason Mitchell Real Estate





